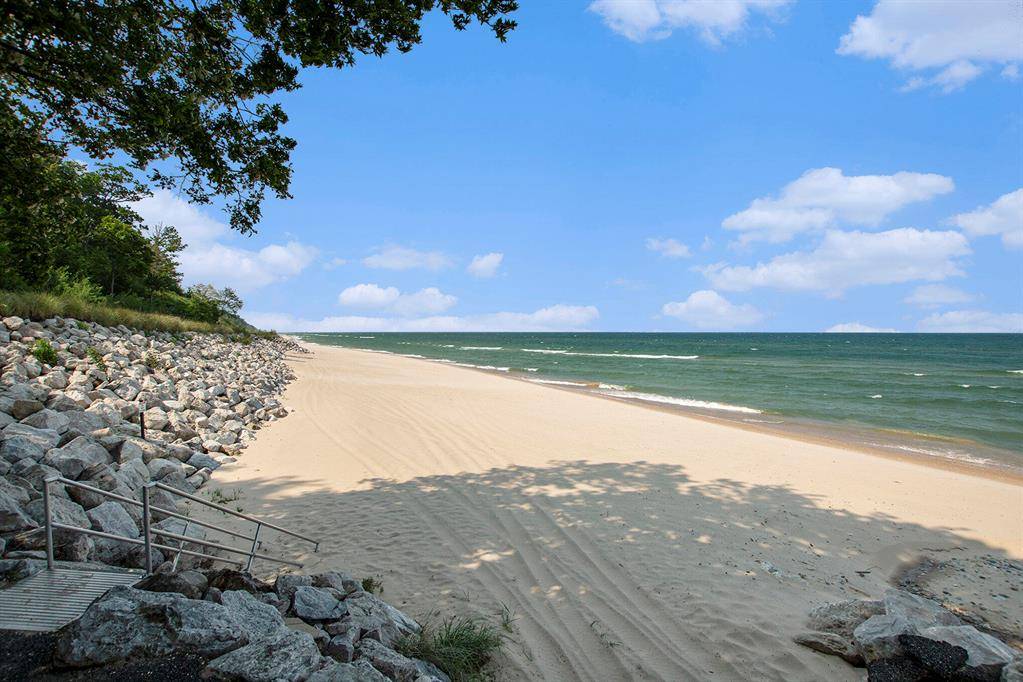UPDATED:
Key Details
Property Type Single Family Home
Sub Type Traditional
Listing Status Active
Purchase Type For Sale
Square Footage 3,293 sqft
Price per Sqft $296
Subdivision Beverly Beach
MLS Listing ID 69025028325
Style Traditional
Bedrooms 5
Full Baths 3
HOA Fees $3,400/ann
HOA Y/N yes
Year Built 2005
Annual Tax Amount $12,066
Lot Size 0.830 Acres
Acres 0.83
Lot Dimensions 150x322x102x309
Property Sub-Type Traditional
Source Southwestern Michigan Association of REALTORS®
Property Description
Location
State MI
County Allegan
Area Casco Twp
Direction Located on the west side of Blue Star Highway, approximately 1.4 miles north of the traffic circle at North Shore Drive.
Body of Water Lake Michigan
Rooms
Basement Daylight
Kitchen Cooktop, Dishwasher, Dryer, Microwave, Refrigerator, Washer
Interior
Interior Features Cable Available, Laundry Facility, Other
Hot Water Natural Gas
Heating Forced Air
Cooling Ceiling Fan(s), Central Air
Fireplaces Type Gas
Fireplace yes
Appliance Cooktop, Dishwasher, Dryer, Microwave, Refrigerator, Washer
Heat Source Natural Gas
Laundry 1
Exterior
Exterior Feature Club House, Pool – Community, Fenced
Parking Features Door Opener, Attached
Waterfront Description Beach Access,Shared Water Frontage,Lake/River Priv
Water Access Desc All Sports Lake
Roof Type Composition
Porch Patio, Porch
Road Frontage Private, Paved
Garage yes
Private Pool 1
Building
Lot Description Gated Community, Level, Wooded, Sprinkler(s)
Foundation Basement
Sewer Public Sewer (Sewer-Sanitary), Storm Drain
Water Public (Municipal)
Architectural Style Traditional
Level or Stories 2 Story
Structure Type Stone,Vinyl
Schools
School District South Haven
Others
Pets Allowed Yes
Tax ID 030243001000
Ownership Private Owned
Acceptable Financing Cash, Conventional
Listing Terms Cash, Conventional
Financing Cash,Conventional





