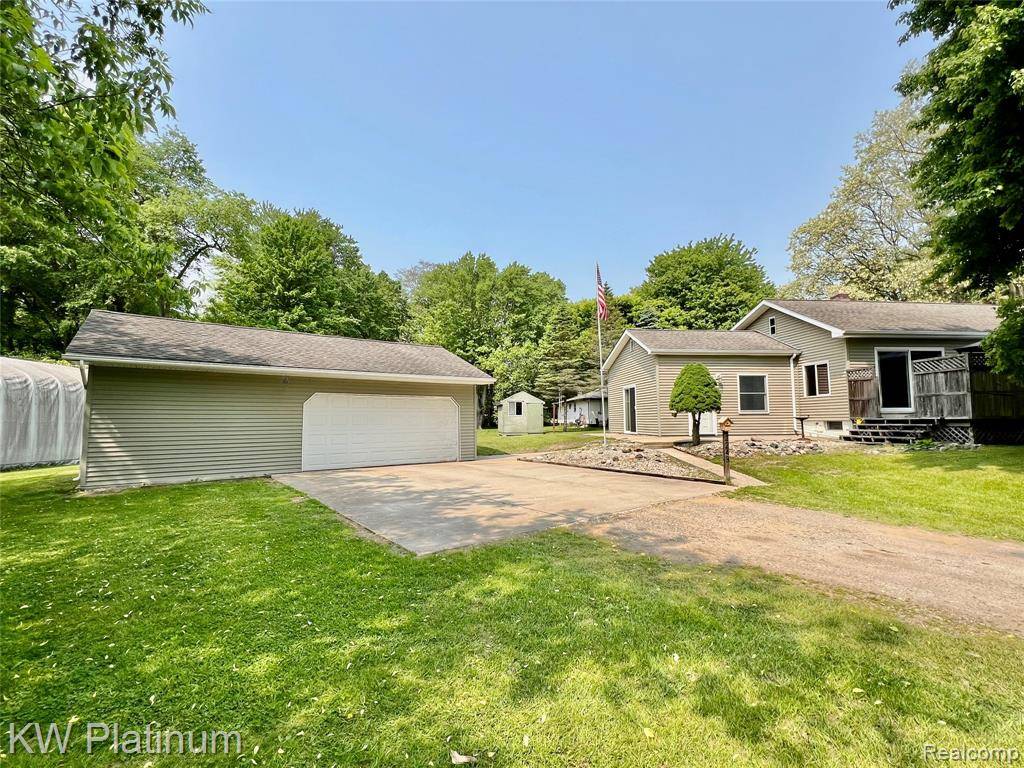UPDATED:
Key Details
Property Type Single Family Home
Sub Type Ranch
Listing Status Coming Soon
Purchase Type For Sale
Square Footage 1,721 sqft
Price per Sqft $145
MLS Listing ID 20251013067
Style Ranch
Bedrooms 3
Full Baths 2
HOA Y/N no
Year Built 1958
Annual Tax Amount $1,779
Lot Size 1.250 Acres
Acres 1.25
Lot Dimensions 322x181x317x174
Property Sub-Type Ranch
Source Realcomp II Ltd
Property Description
Location
State MI
County St. Clair
Area Kimball Twp
Direction I-69 to S on Wales Center Rd, E on Sparling Rd, S on Sunnyside Rd
Rooms
Basement Unfinished
Kitchen Dishwasher, Dryer, Free-Standing Gas Range, Free-Standing Refrigerator, Microwave, Washer
Interior
Hot Water Natural Gas
Heating Forced Air
Cooling Central Air
Fireplace no
Appliance Dishwasher, Dryer, Free-Standing Gas Range, Free-Standing Refrigerator, Microwave, Washer
Heat Source Natural Gas
Exterior
Parking Features Detached
Garage Description 3 Car
Roof Type Asphalt
Road Frontage Gravel, Paved
Garage yes
Private Pool No
Building
Foundation Basement
Sewer Septic Tank (Existing)
Water Well (Existing)
Architectural Style Ranch
Warranty No
Level or Stories 1 Story
Structure Type Vinyl
Schools
School District Port Huron
Others
Tax ID 74250073012000
Ownership Short Sale - No,Private Owned
Acceptable Financing Cash, Conventional, FHA, VA
Listing Terms Cash, Conventional, FHA, VA
Financing Cash,Conventional,FHA,VA





