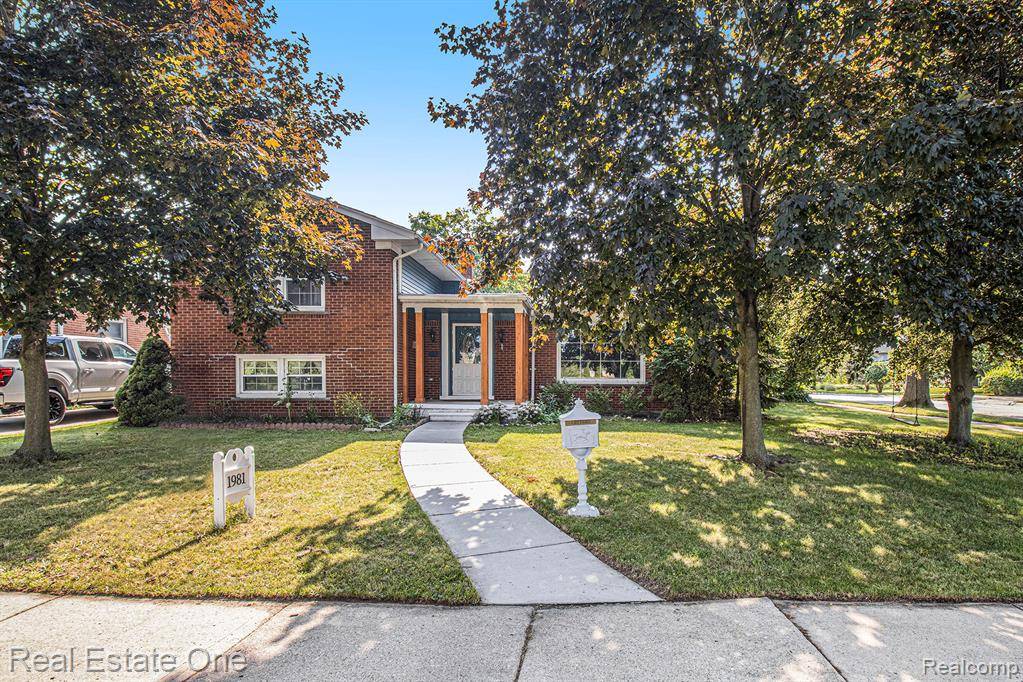OPEN HOUSE
Sat Jul 19, 3:00pm - 5:00pm
UPDATED:
Key Details
Property Type Single Family Home
Sub Type Split Level
Listing Status Active
Purchase Type For Sale
Square Footage 1,800 sqft
Price per Sqft $161
Subdivision Bretton Park Sub 3
MLS Listing ID 20251016950
Style Split Level
Bedrooms 3
Full Baths 2
Half Baths 1
HOA Y/N no
Year Built 1958
Annual Tax Amount $7,486
Lot Size 8,276 Sqft
Acres 0.19
Lot Dimensions 70X115
Property Sub-Type Split Level
Source Realcomp II Ltd
Property Description
?? Features:
• Three levels + 4-season room (adds 192 sq ft of living space)
• 3-car oversized garage with 10' ceilings & built-in shelving
• Fenced backyard with concrete/paver patio, gazebo, outdoor furniture & gas fire table – all included!
• Three-season breezeway connecting home to garage
• Large family room with natural fireplace (also functions as a primary suite with new built-ins)
• Living/dining room combo plus eat-in kitchen
?? Updates & Improvements:
• Furnace & A/C (less than 2 years old)
• Concrete front walkway
• First-floor wood-look vinyl plank flooring
• Expanded kitchen cabinetry & countertops
• Kitchen island, updated sink, and nearly new range/oven with convection, air fryer & dehydrator
• Built-in shelving in dining room & bedroom
??? 3 Bedrooms | ?? 2.5 Bathrooms:
• Jack & Jill bathroom upstairs
• Large closets throughout
• Lower-level half bath with egress door access
?? Tons of natural light fill this home through large picture windows with park views. SELLER WILL PROVIDE CERTIFICATE OF OCCUPANCY AT CLOSE
Don't miss your chance to live in one of Trenton's most desirable neighborhoods!
Location
State MI
County Wayne
Area Trenton
Direction FROM NORTHLINE, TAKE ALLEN SOUTH TO LEFT ON KING TO RIGHT ON WESTFIELD, HOME ON THE LEFT SIDE
Rooms
Kitchen Dishwasher, Disposal, Dryer, Exhaust Fan, Free-Standing Gas Oven, Free-Standing Refrigerator, Microwave, Range Hood, Washer
Interior
Interior Features Cable Available, Circuit Breakers, Entrance Foyer, Furnished - Partially
Hot Water Natural Gas
Heating Forced Air
Cooling Central Air
Fireplace no
Appliance Dishwasher, Disposal, Dryer, Exhaust Fan, Free-Standing Gas Oven, Free-Standing Refrigerator, Microwave, Range Hood, Washer
Heat Source Natural Gas
Laundry 1
Exterior
Exterior Feature Chimney Cap(s), Fenced
Parking Features Electricity, Door Opener, Side Entrance, Detached, Driveway
Garage Description 3 Car
Fence Back Yard, Fenced
Roof Type Asphalt
Porch Porch - Covered, Porch, Covered
Road Frontage Paved
Garage yes
Private Pool No
Building
Foundation Crawl, Slab
Sewer Public Sewer (Sewer-Sanitary)
Water Public (Municipal)
Architectural Style Split Level
Warranty No
Level or Stories Tri-Level
Structure Type Aluminum,Brick,Other
Schools
School District Trenton
Others
Tax ID 54006010387000
Ownership Short Sale - No,Private Owned
Acceptable Financing Cash, Conventional, FHA, VA, Warranty Deed
Listing Terms Cash, Conventional, FHA, VA, Warranty Deed
Financing Cash,Conventional,FHA,VA,Warranty Deed





