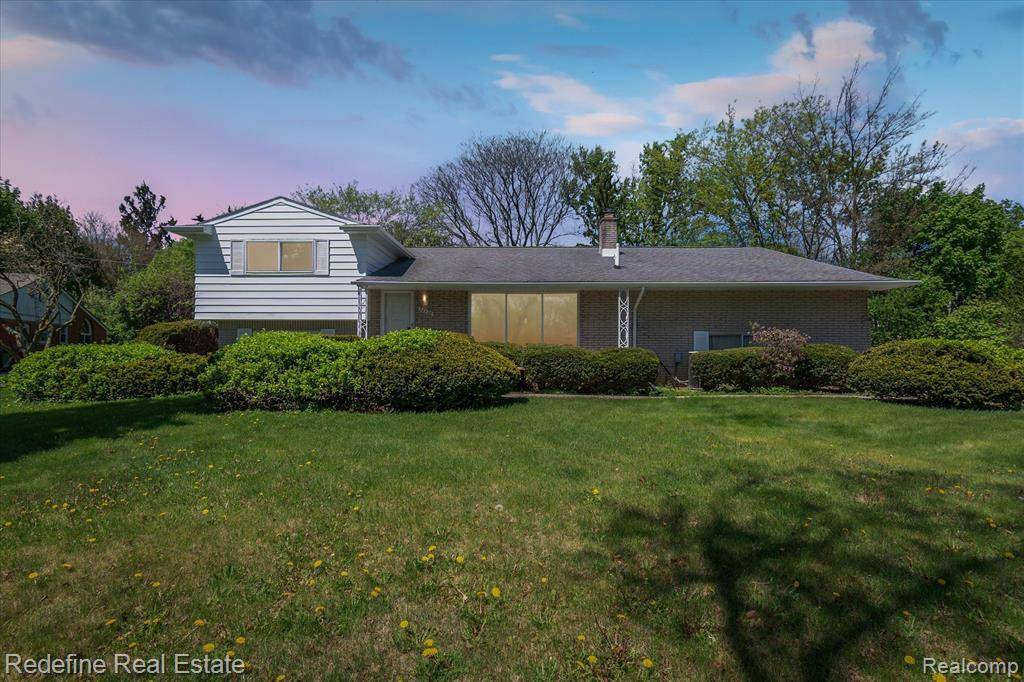For more information regarding the value of a property, please contact us for a free consultation.
Key Details
Sold Price $415,000
Property Type Single Family Home
Sub Type Split Level
Listing Status Sold
Purchase Type For Sale
Square Footage 2,546 sqft
Price per Sqft $163
Subdivision Kendallwood No 3
MLS Listing ID 20250024775
Sold Date 06/20/25
Style Split Level
Bedrooms 4
Full Baths 2
Half Baths 1
HOA Y/N no
Year Built 1959
Annual Tax Amount $4,215
Lot Size 0.340 Acres
Acres 0.34
Lot Dimensions 108.00 x 135.00
Property Sub-Type Split Level
Source Realcomp II Ltd
Property Description
Stylish and spacious split-level in Farmington Hills with 4 bedrooms, 2.5 baths, and 2,546 sq ft of well-designed living space. Bright living room with oversized windows and warm wood floors greets you on the main level. Downstairs offers a comfortable family room with fireplace, plus a separate dining area for everyday meals or entertaining. The renovated kitchen features stainless steel appliances, built-in oven, granite counters, and a tiled backsplash—modern and functional. Step out to a three-seasons room that adds extra flexibility for work or relaxation. All bedrooms are generously sized; the primary includes an ensuite bath and walk-in closet. Located just off 12 Mile Rd with quick access to I-696 and minutes from Twelve Oaks Mall, dining, and major conveniences.
Location
State MI
County Oakland
Area Farmington Hills
Direction Off 696 onto Orchard Lake Rd turn left on 12 Mile Rd. Right on Kendallwood Dr, then right on Brandywine Rd, right on Farmersville Rd and right on Craftsbury Rd
Rooms
Basement Unfinished
Kitchen Built-In Electric Oven, Dishwasher, Dryer, Electric Cooktop, Free-Standing Refrigerator, Microwave, Range Hood, Stainless Steel Appliance(s), Washer
Interior
Hot Water Natural Gas
Heating Forced Air
Cooling Central Air
Fireplace yes
Appliance Built-In Electric Oven, Dishwasher, Dryer, Electric Cooktop, Free-Standing Refrigerator, Microwave, Range Hood, Stainless Steel Appliance(s), Washer
Heat Source Natural Gas
Exterior
Parking Features Direct Access, Attached, Driveway
Garage Description 2 Car
Roof Type Asphalt
Porch Porch
Road Frontage Paved
Garage yes
Private Pool No
Building
Foundation Basement
Sewer Public Sewer (Sewer-Sanitary)
Water Public (Municipal)
Architectural Style Split Level
Warranty No
Level or Stories Tri-Level
Structure Type Brick,Vinyl
Schools
School District Farmington
Others
Pets Allowed Yes
Tax ID 2310331014
Ownership Short Sale - No,Private Owned
Acceptable Financing Cash, Conventional, FHA, VA
Listing Terms Cash, Conventional, FHA, VA
Financing Cash,Conventional,FHA,VA
Read Less Info
Want to know what your home might be worth? Contact us for a FREE valuation!

Our team is ready to help you sell your home for the highest possible price ASAP

©2025 Realcomp II Ltd. Shareholders
Bought with Market Elite Inc


