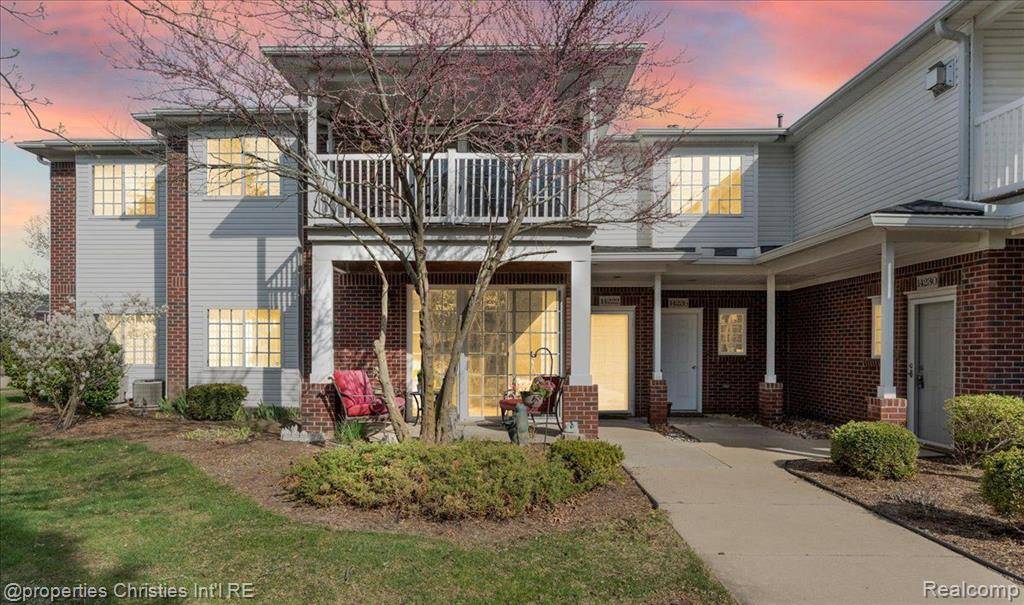For more information regarding the value of a property, please contact us for a free consultation.
Key Details
Sold Price $238,000
Property Type Condo
Sub Type Ranch
Listing Status Sold
Purchase Type For Sale
Square Footage 1,560 sqft
Price per Sqft $152
Subdivision Moravian Manor Condo
MLS Listing ID 20250027853
Sold Date 07/02/25
Style Ranch
Bedrooms 2
Full Baths 2
HOA Fees $220/mo
HOA Y/N yes
Year Built 2005
Annual Tax Amount $2,196
Property Sub-Type Ranch
Source Realcomp II Ltd
Property Description
This ground floor beautifully maintained 2-bedroom, 2-bath condo features an open layout with soaring 9-foot ceilings, granite countertops, and stylish “Nirvana Plus” hardwood laminate flooring throughout. Both bedrooms offer generous walk-in closets, and the large great room opens to a 15x6 covered patio through a striking 8-foot doorwall. The attached 2-car garage includes eight matching cabinets for extra storage, and recent updates include a brand-new hot water heater (2024), fully serviced HVAC system (2024), and a sealed and painted garage floor.
Moravian Manor is a well-kept community with scenic landscaping, ample guest parking, and a quiet residential feel—just a short walk to the dog-friendly Moravian Park with trails, playgrounds, and picnic areas. Located in Sterling Heights, you're just minutes from Partridge Creek, Lakeside Mall, and everything you need.
Location
State MI
County Macomb
Area Sterling Heights
Direction NORTH OF 15 MILE ROAD WEST OFF MORAVIAN
Rooms
Kitchen Dishwasher, Disposal, Dryer, Free-Standing Gas Oven, Free-Standing Refrigerator, Microwave, Washer
Interior
Interior Features Cable Available
Hot Water Natural Gas
Heating Forced Air
Cooling Ceiling Fan(s), Central Air
Fireplace no
Appliance Dishwasher, Disposal, Dryer, Free-Standing Gas Oven, Free-Standing Refrigerator, Microwave, Washer
Heat Source Natural Gas
Laundry 1
Exterior
Parking Features Attached
Garage Description 2 Car
Porch Patio, Patio - Covered, Covered
Road Frontage Paved, Private, Cul-De-Sac
Garage yes
Private Pool No
Building
Foundation Slab
Sewer Public Sewer (Sewer-Sanitary)
Water Public (Municipal)
Architectural Style Ranch
Warranty No
Level or Stories 1 Story
Structure Type Brick,Vinyl
Schools
School District Warren Con
Others
Pets Allowed Breed Restrictions
Tax ID 1025456003
Ownership Short Sale - No,Private Owned
Acceptable Financing Cash, Conventional
Listing Terms Cash, Conventional
Financing Cash,Conventional
Read Less Info
Want to know what your home might be worth? Contact us for a FREE valuation!

Our team is ready to help you sell your home for the highest possible price ASAP

©2025 Realcomp II Ltd. Shareholders
Bought with DOBI Real Estate


